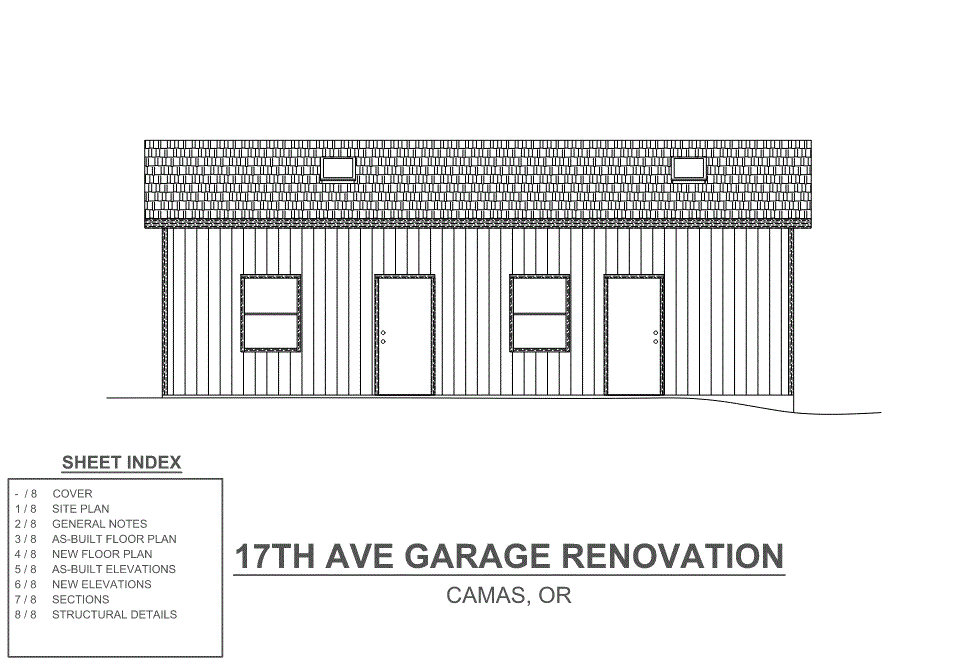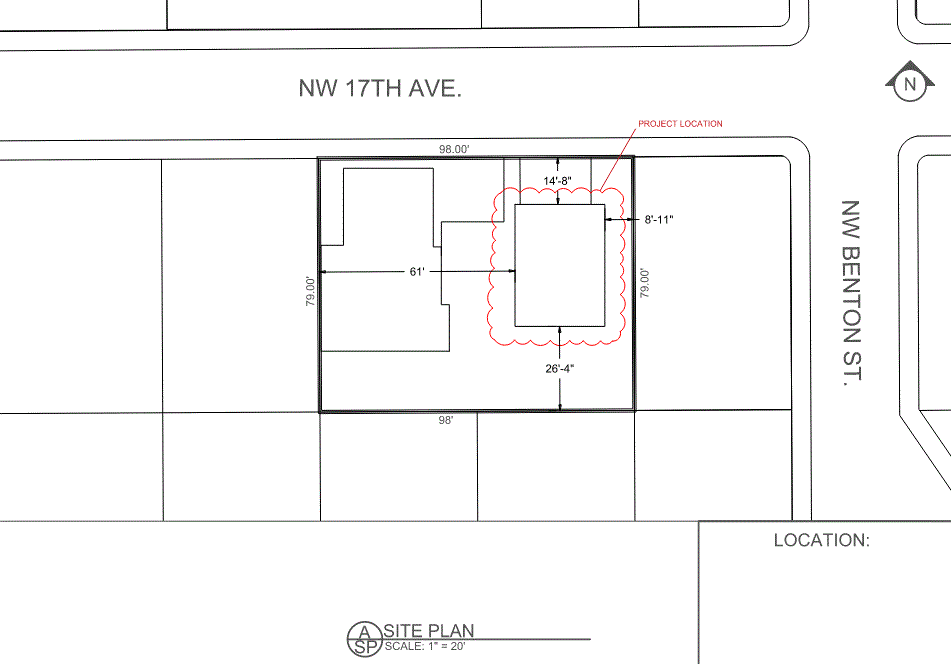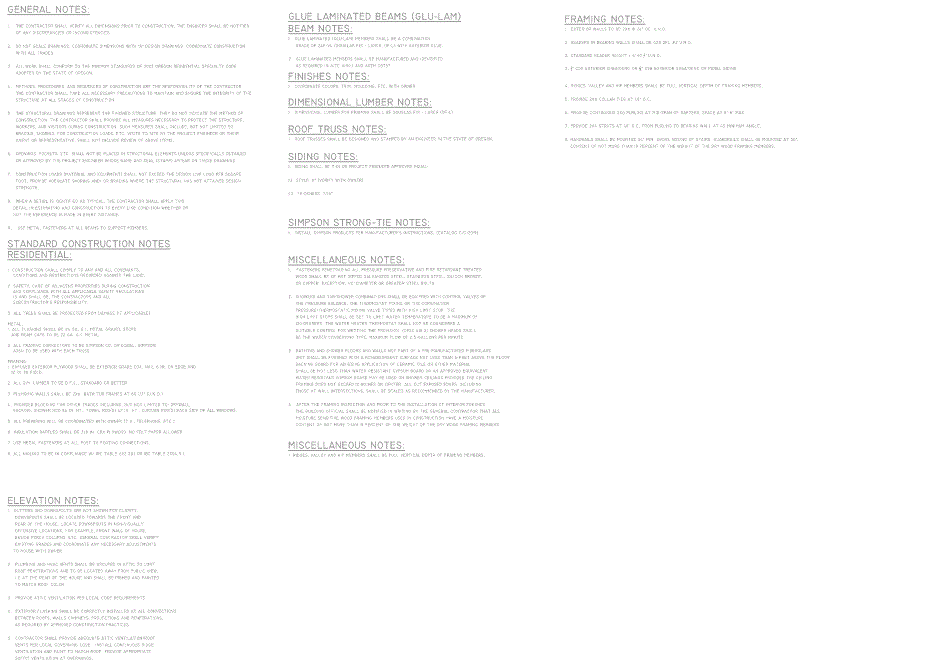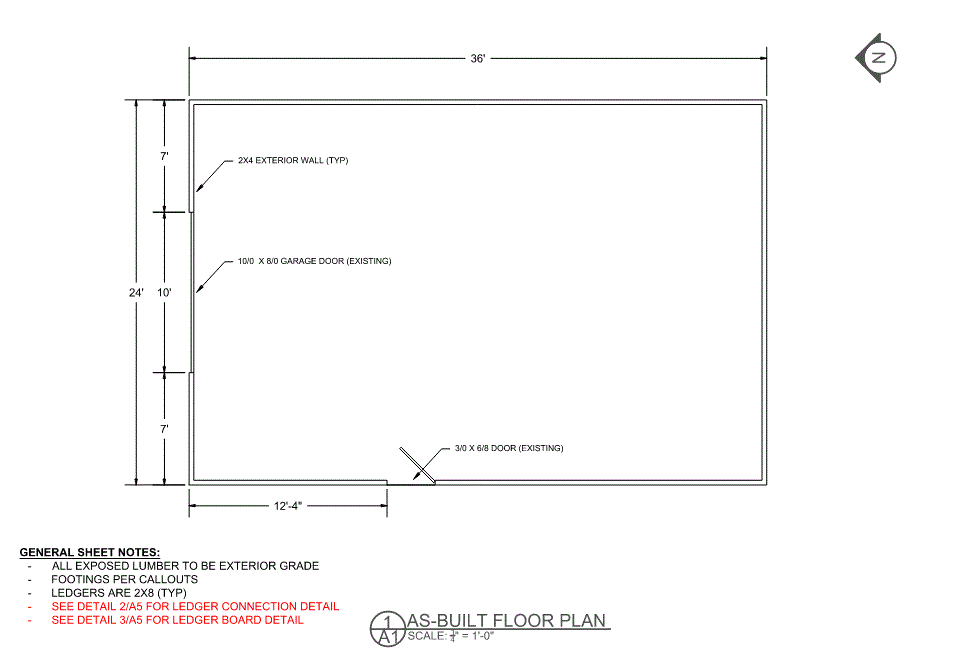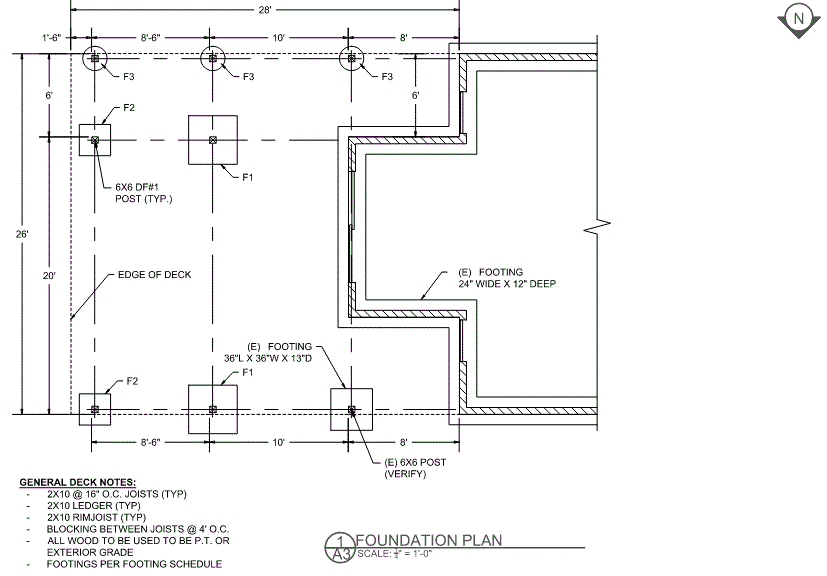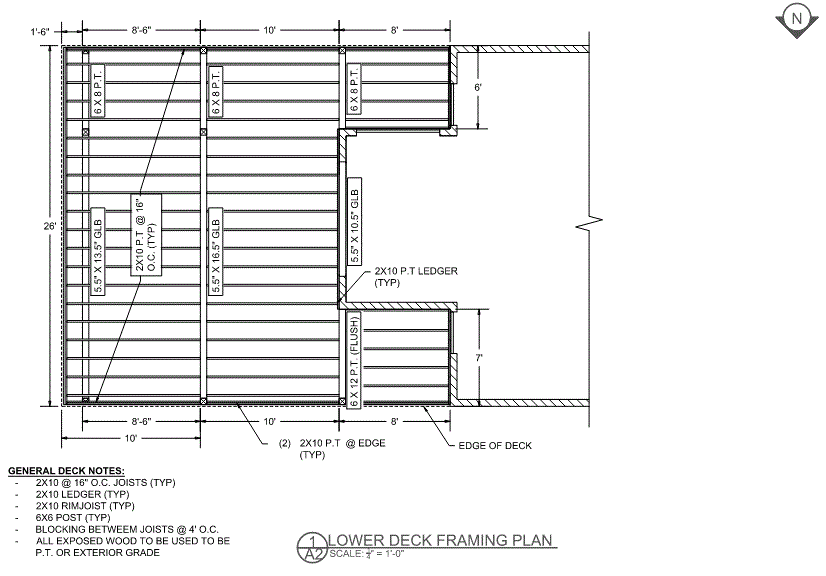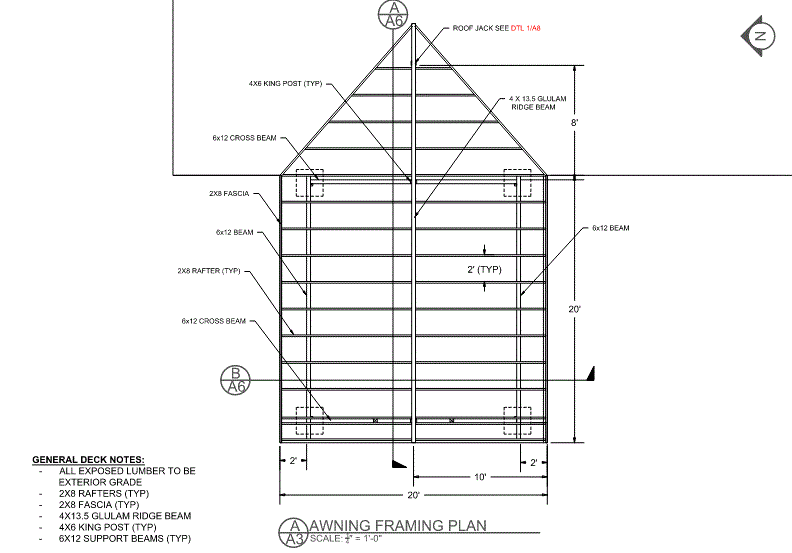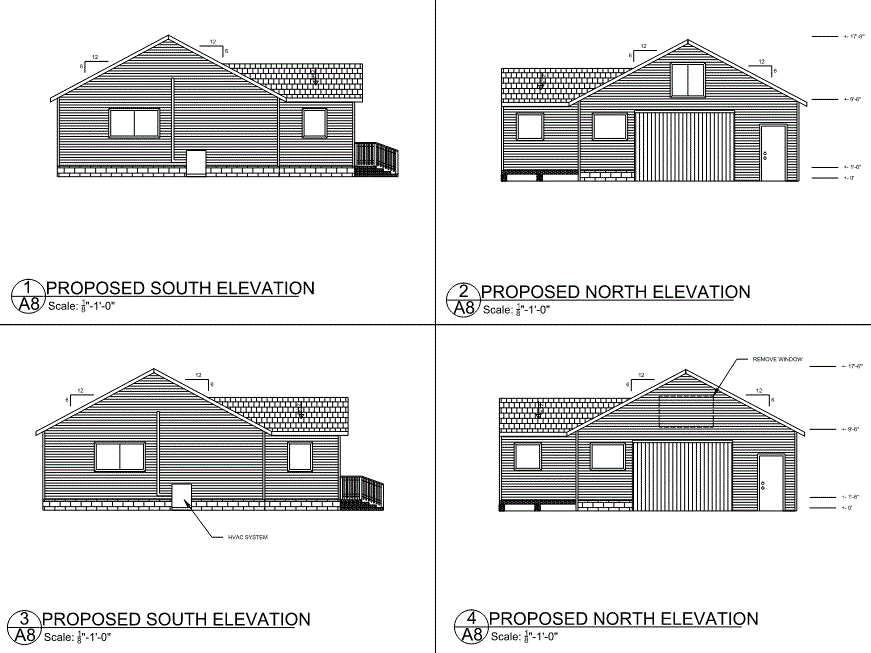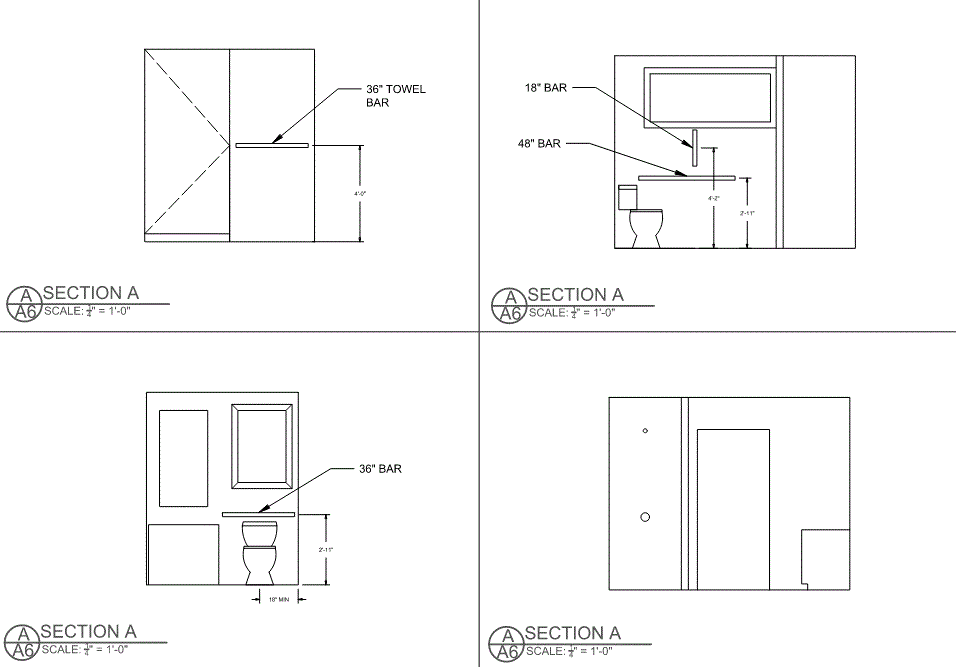OUR BLUEPRINTS INCLUDE:
COVER SHEET
The cover sheet features an elevation of the exterior of the house that shows approximately how the home will look when built. It also includes list of pages that are contained in the set.
SITE PLAN
The site plan is a scaled footprint of the property and location, to help determine how the project will be placed on the building site.
GENERAL NOTES
This section shows specific building notes associated with your project. The notes relate to the codes and building methods of your area, and their relation to your project. They can also address specific building materials required for the project such as structural members, roofing materials, insulation, floor framing, wall finishes and building standards.
AS-BUILT FLOOR PLAN
This section addresses the building as it currently is, before the project starts. It will often identify what needs to be changed and what needs to be removed for the project on your
home or building to be performed. It can incorporate both architectural and structural aspects, as needed for the project.
FOUNDATION PLAN
This sheet notes, dimensions, and identifies footings, pads, and support, in reference to structural components for the project. Existing footings and foundations may also be identified as needed, if they relate to the new project location. Often the existing building components that don’t relate to the new project will be excluded to provide clarity on exactly what is being addressed. The structural components of the foundation plan also includes prescriptive code aspects. Aspects outside of prescriptive code require a licensed engineer to calculate and verify.
FLOOR PLAN
This section provides a birds eye view of the project layout, detailing and describing all the elements that will be included on the floor of the project. Aspects are dimensioned and annotated to identify all integral information. Added doors, windows, staircases, and unique aspects are also identified.
FRAMING PLAN
The framing plan is integral in identifying the structural components of the new project. Multi-story homes will have floor framing plans for upper floors as well. The floor framing plans provide structural information such as the joist location, spacing and direction, structural hardware and fasteners, and structural member types.
ROOF FRAMING PLAN
The overall layout and necessary details for roof design are provided in this section. This plan is only required if your project incorporates roof modifications or additions, such as replacing trusses or rafters, or adding a new roof, awning, or eaves. If trusses are used, we will note the trusses are built and designed by a truss manufacturer, to comply with your local codes and regulations.
EXTERIOR ELEVATIONS
Our exterior elevations are drawings that show the finished components of the project from the outside perspective. Elevations can include views of the front, rear and left and right sides of the project. Exterior materials, details and heights are noted on these drawings. Elevations often involve more than one drawing sheet to be shown cleanly. We require this for all new project plan sets.
BUILDING SECTION & DETAILS
This section will illustrate the important changes in the floor, ceiling and roof heights or the relationship of different floors to one another. Interior elements of rooms and areas, such as columns, structural components, headers and beams, and other aspects that can’t be seen from the outside of the building.
INTERIOR ELEVATIONS
These interior elevations show the specific details and design of the kitchen, bathrooms, utility rooms, fireplaces, bookcases, built-in units and other special interior features. The interior elevations vary based on the complexity of the home.
STANDARD DETAILS & CUSTOM DETAILS
This section addresses all the facets and typical details you will want to include in your project, with the exception of local building code requirements. Primarily we include structural components in these, with key architectural components addressed as well.
Questions?
Please reach out to us with any questions regarding our plan sets.

