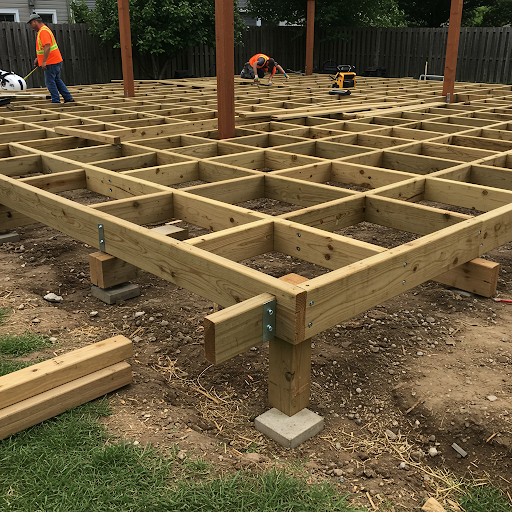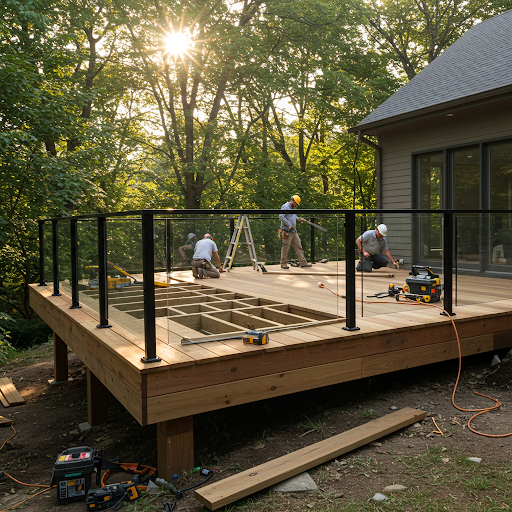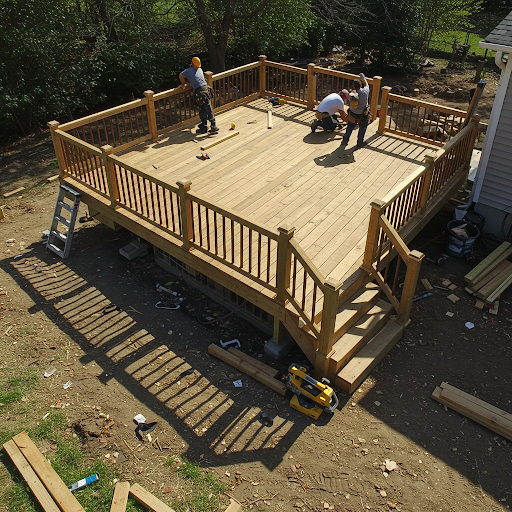(Include relevant details to the scope of your project)
Example: A deck with an awning on the south side of the home in front of the sliding glass door (or any other unique feature that can be identified).
Dimensions of the deck are 24' x 12' with a staircase to the ground on the east side.
We want composite decking with a wood handrail (if specific lumber sizing is desired please describe).
The awning should cover the entire deck, with a 2' overhang on the outside edge.
We want the awning to have a roof pitch of 3/12.
We want the roof to have an 8' ceiling height at its lowest point.
We haven't chosen the roofing type, so please leave this as to be determined by us.
Please size and space the lumber according to code.







