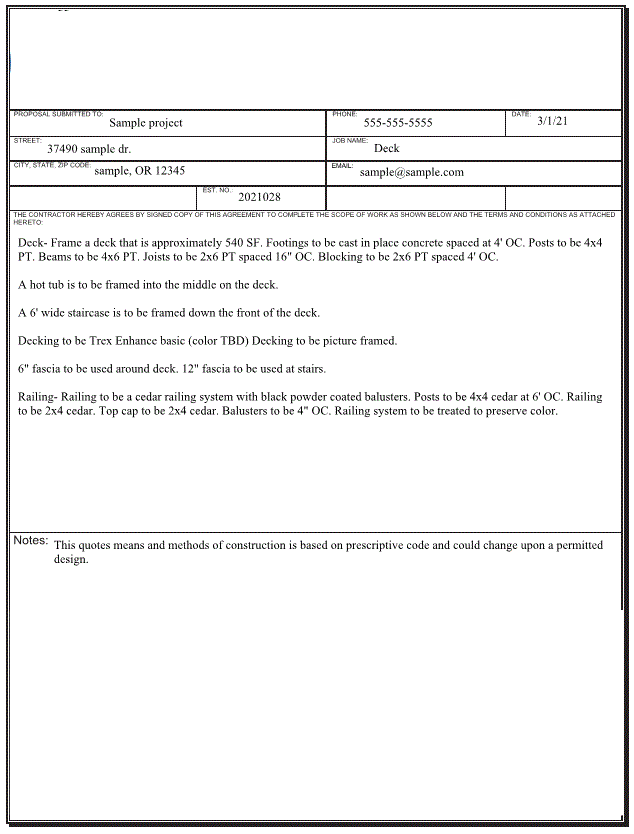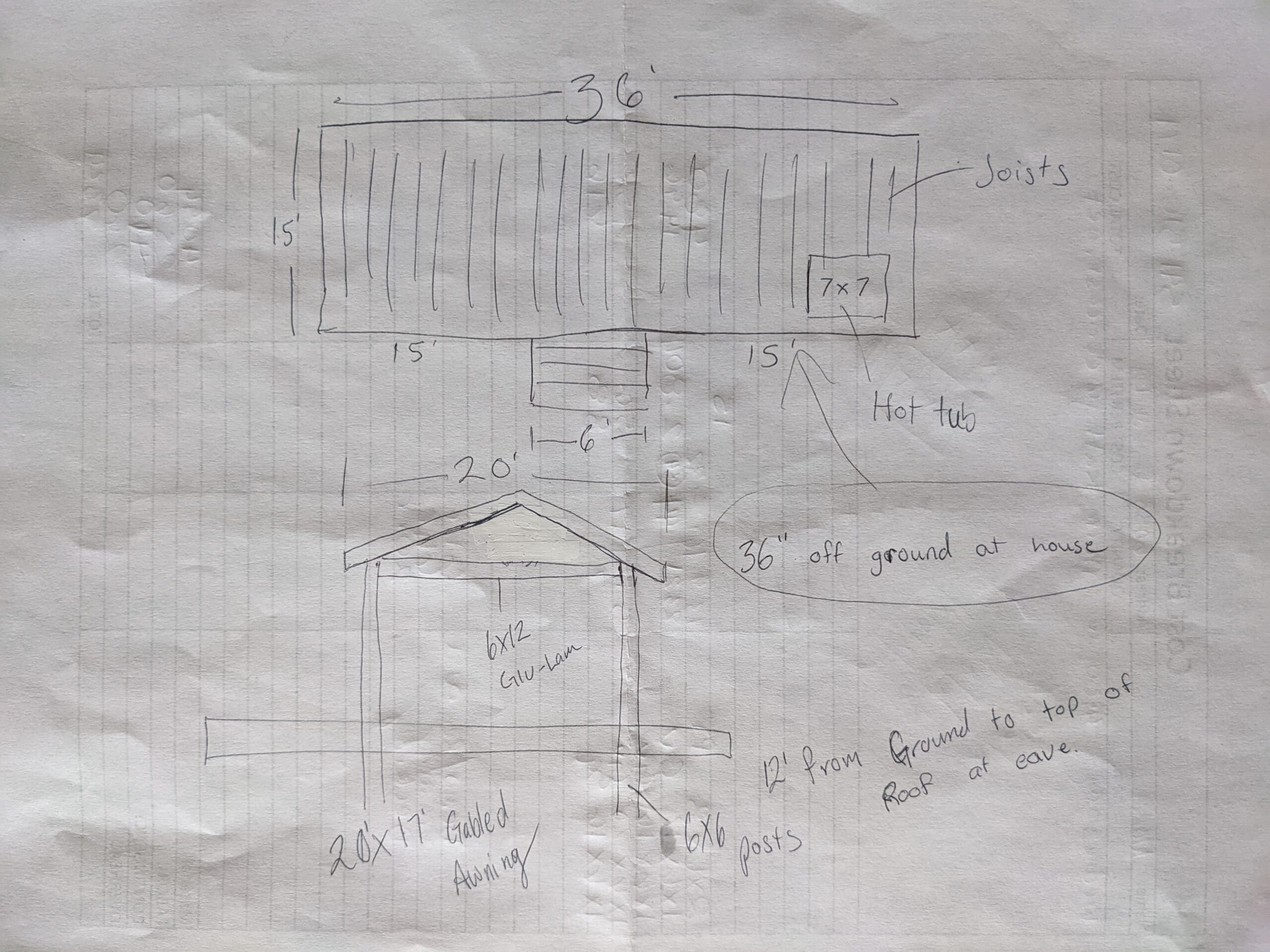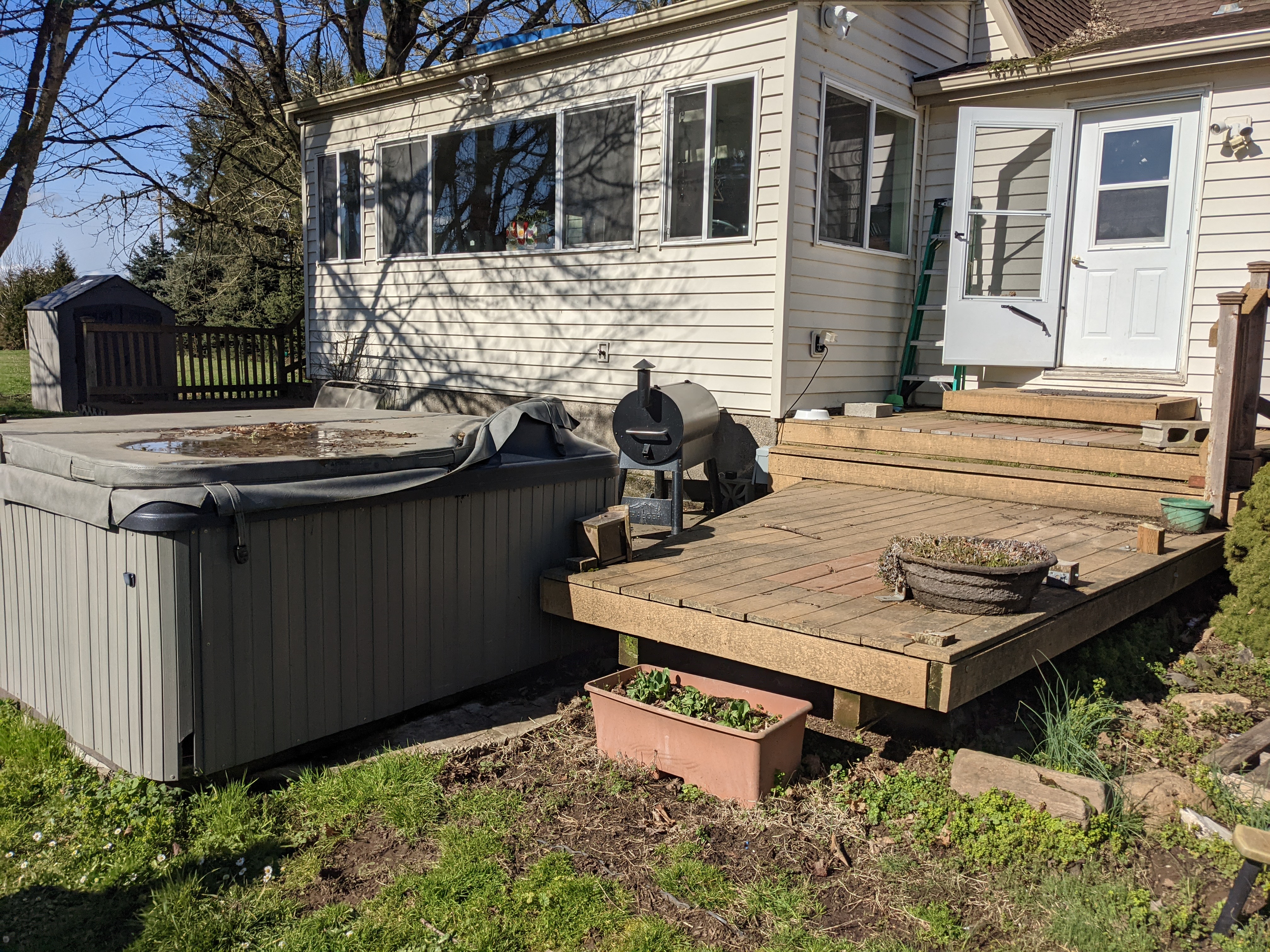Submitting Plans

STEP 1
The first thing we need is a copy of the project’s scope.
- Your project’s scope should tell us what size
material is being used in the framing, and what finishes you what to use. - It’s ok if you are not 100% sure on all the details, but a scope that is complete goes a long way in the design process.
STEP 2
What we need to see
The sketch should be a simple drawing showing the layout of the project with dimensions. Example: Deck
This sketch shows us the layout of the project, It shows us the size of the deck, where the stairs are, and where the hot tub is going.
This also shows us there is an awning that will also be built at the same time as the deck.


STEP 3
The third thing we need are pictures
What we need to see
They say pictures tell a thousand words, and for us that is true. Pictures allow us to see the orientation of the property and how the project will fit into it. We would like at least four pictures from far enough back that we can see as much of the picture as possible.
Example: Deck
The images below show the front of a house. The scope for this project is to build a deck that is 36’x15’ from the outside of the existing deck on the left through to the edge of the house on the right. Although all these pictures show the same area. Having pictures from different angles helps us conceptualize the overall space.
Please fill out the form below with the required information. Or, if you would like to create an account where you can manage multiple projects at once click on the register button.
